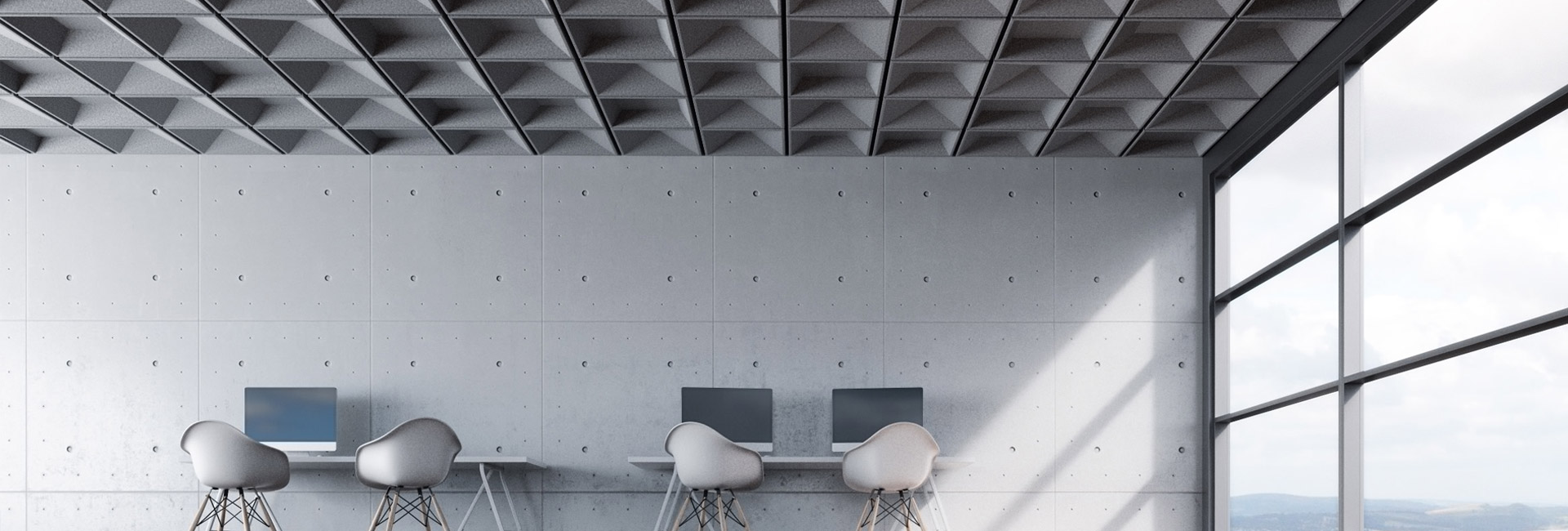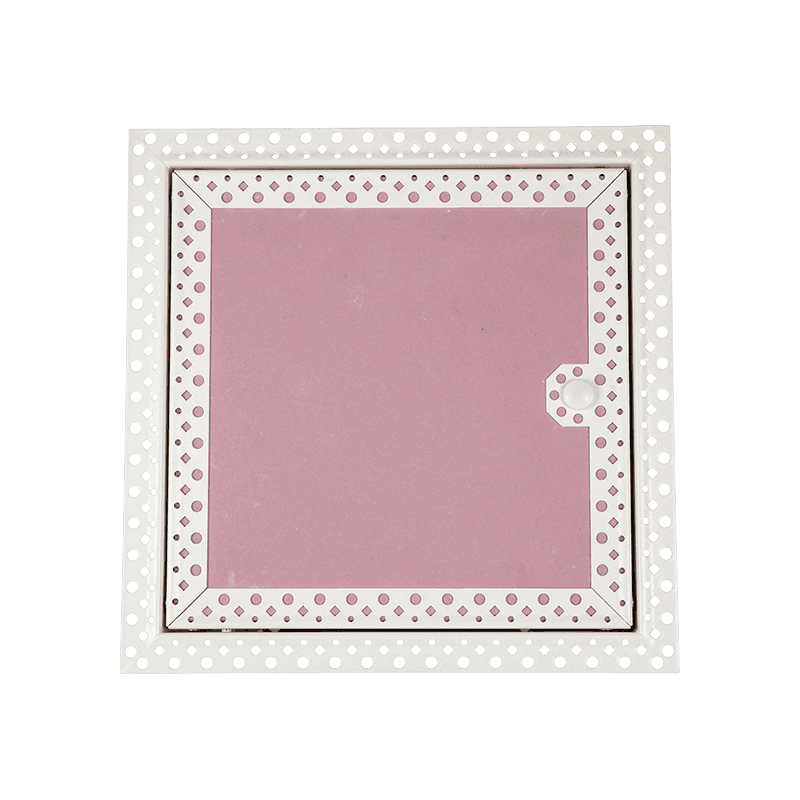Summary:Determining the appropriate size access panel for your needs involves several steps. Here’s a guide to help you make the right choice:
1. Identify the......
Determining the appropriate size access panel for your needs involves several steps. Here’s a guide to help you make the right choice:
1. Identify the Purpose
- Access Requirements: Determine what systems (plumbing, electrical, HVAC, etc.) you need access to. This will influence the size you need based on the components you must reach.
2. Measure the Opening
- Dimensions of the Space: Measure the exact dimensions of the opening where the access panel will be installed. Ensure you measure both width and height.
- Consider Clearances: Account for any additional clearance needed for tools, hands, or equipment that may be used during maintenance.
3. Check Component Sizes
- Components Behind the Wall: If you’re accessing specific components, measure their sizes and ensure the panel is large enough to provide sufficient access.
- Future Needs: Consider any potential future work that might require larger access, and choose a size that accommodates that possibility.
4. Standard vs. Custom Sizes
- Standard Sizes: Many access panels come in standard sizes (e.g., 12” x 12”, 16” x 16”, 24” x 24”, etc.). If your measurements fit within these options, it may be more cost-effective to select a standard panel.
- Custom Sizes: If standard sizes do not fit your needs, consult manufacturers for custom size options. Provide them with your specific dimensions.
5. Installation Type
- Hinged vs. Lay-In: Consider the type of access panel you need. Hinged panels may require additional space for the door to swing open, while lay-in panels fit into suspended ceilings.
- Recessed vs. Surface-Mounted: Recessed panels fit flush with the wall or ceiling, while surface-mounted panels extend out slightly, which may affect size considerations.
6. Consult Manufacturer Guidelines
- Installation Instructions: Check the installation guidelines provided by manufacturers for any specific size recommendations or requirements.
- Load Ratings: If the panel will be installed in a load-bearing area, ensure it meets the necessary load ratings.
7. Consider Aesthetics
- Visual Impact: Think about how the panel will affect the aesthetics of the space. Larger panels may be more noticeable, so consider how it fits with the overall design.
8. Building Codes and Regulations
- Compliance: Ensure the size and type of access panel comply with local building codes and regulations, especially in commercial or multi-family buildings.
Conclusion
By following these steps, you can effectively determine the appropriate size access panel for your specific needs. Accurate measurements, understanding the purpose of the access, and considering future requirements will help ensure you choose a panel that is functional and meets your installation criteria. If in doubt, consulting with a contractor or professional can provide additional guidance.


 English
English 简体中文
简体中文 France
France España
España العربية
العربية










