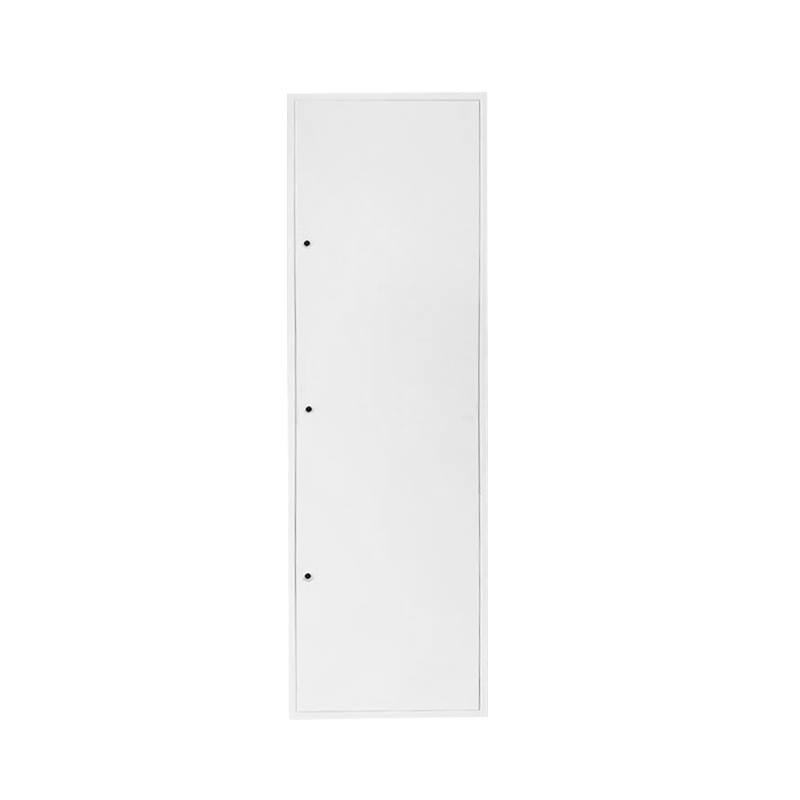This fire-rated access door has a heavy-duty spring and a recessed, prime coat finish for maximum durability. The recessed exterior latch operates using a ring attached to the sliding bolt, while the interior latch release slide allows the door to be opened from the inside. These doors are constructed of 16-gauge galvannealed steel and are available in multiple colors to match any décor or building exterior. The recessed interior latch allows for easy access from both the inside and outside of the room.
This fire-rated access door is a valuable safety feature that allows you to be prepared for an emergency. It has a fire-resistance rating of up to 1/2 hours. In addition, the door is designed to prevent fire from spreading to adjacent areas. The best part is that this type of door is available in different materials and colors. These doors are available in standard sizes ranging from twenty-to-ninety-minute versions.
Depending on the needs of your building, you may need a different kind of door. There are fire-rated access doors for ceilings and drywall and GFRG access doors for walls. These are available in different sizes and fire ratings. Usually, a fire-rated wall or ceiling panel will be 24 inches by 36 inches in size. For a larger door, the BFRU will be required. The BFRU fire-rated access door is designed to swing upward into the ceiling cavity.
Fengze access door is fire-rated. This door has a two-hour fire rating and is certified by Underwriters Laboratories. Its insulating material is 1.5mm thick and the hinge is continuous. Its M6 all-steel masonry anchors secure the hatch to the ceiling. Fengze access doors have a 1 hour fire-rated access panel that is certified by Underwriters Laboratories (UL).
A fire-rated door is made to meet strict fire safety requirements. It should be installed by professionals only. If you are a builder, you should follow these guidelines carefully. They must follow the UL standards. A fire-rated door will have a "B" label on it. It should also comply with the building's fire-safety code. The KRP-150FR is the first access door UL-approved for walls and ceilings.
A fire-rated access door should be installed to prevent fires from spreading. The door should be placed at the lowest point possible. A fire-rated door should be placed in a high-risk area. There should be a clear exit path for a fire-rated door. There should be a plan for an evacuation in case of an emergency. It must not be an obstacle for rescue personnel. This type of fire-rated door should be installed where there are no people.
An access door with a fire-rated rating should be installed in any building that complies with the fire-safety standards. The door should be a self-closing, insulated type. In addition to the UL-listed doors, it should also be UL-certified for smoke-leakage. The doors should have an interior latch release mechanism. The interior flange should be a minimum of one inch.
In addition to fire-rated doors, insulated fire-rated access panels can also be used in walls, ceilings. A 2 hour fire-rated access door should have a fire-resistant wall and a welded-on masonry anchor. A BFRU access panel is a good option if your project requires a door with a two-hour fire-resistance. These doors should also be able to resist heat.
In addition to insulating properties, an access door must also be fire-resistant. An NFPA-rated access door can be used in any type of commercial building. Moreover, it should also be able to accommodate flammable materials. This is another reason why a fire-rated access door is so important. However, the NFPA has published a set of guidelines to help businesses choose an access door that complies with the NFPA standards.
Access-panel-solutions.com Fire-rated access doors are available in a variety of styles and colors. For standard utility applications, a standard fire-rated door is a good choice, as it is available in both insulated and uninsulated models. In the case of flammable materials, an insulated access door can protect the building from fire and smoke. The NFPA guidelines also require that these doors be installed on both walls and ceilings.